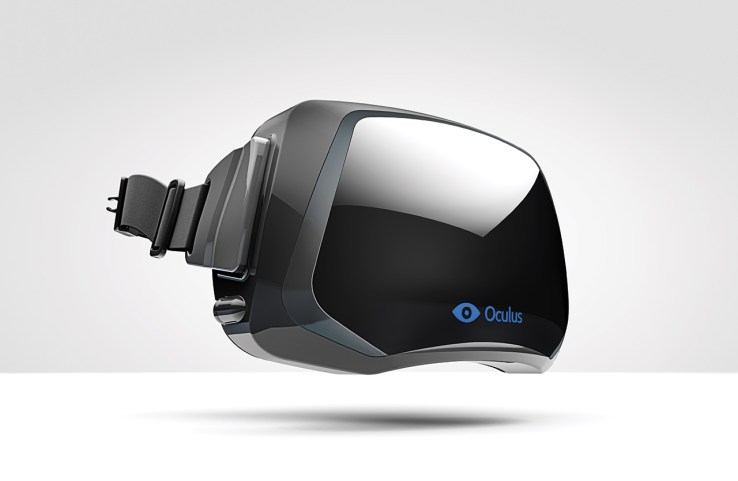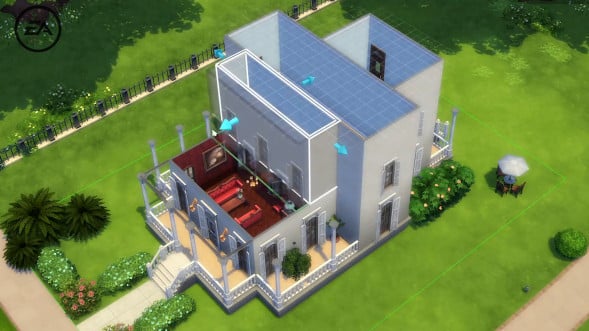Home Smart Designer (Oculus Rift as Display & Xbox controller as console)
Abstract
· Virtual Room is an Interior design application that allows user to customize a virtual space into a 3d room by selecting any items (furniture) and arrange them according to how you like it to be.
Target Audience
· The target user is Interior designer for a town house.
Goal
· The goal of this application is to make interior designing easier for non-designers that they can design their own rooms without depending on costly interior design service.
Because nowadays, there are services for interior design but it would be expensive depends on design and size of a house, and the design would not be by the resident but what he think it is best from the designs. As well as furniture companies that they have service for interior design, yet they also design for customer or let the customer choose from the catalogue. So it is better to let the house owner or resident design they own style and how they want.
Objectives
· To allow user immerse in VR technology that enhance room designing as they really are designing room with magic
· To allow user to walk through space to see result of the designed room
· To make user understand about concept of utilizing space with IKEA furniture
Benchmark
1. Ikea Home Planner - Ikea home planner is a desktop online application that allows access to all IKEA furniture and allows the customers to design a room by themselves. It consist of fully equipped build system such as Floor plan template, wall color, tiles, lights, Pipe systems, Electronic systems, mouldings, windows, Doors. Moreover, after building a room the customer can choose the furniture product from IKEA and put it in place however they want it.
This image shows the floor plan template that Ikea has for the customer to choose the shape of their room. However, there are no options where the customers can customize their own floor plan.
This Image shows how the furniture can be inserted and the art style of Ikea home planner
Points of reference
- The build system with 360 views in perspective and can toggle to top view for more precise position, scaling, and rotation.
- The build system with floor plan template and room decoration such as tiles and wall paint.
- Using real furniture that exists in Ikea store.
- Customer’s help service with tutorials how to use the application.
- Search Product Option
- “Your selected Item” option. Allow the customer to know the overall price or the selected item price for further plan for budget.
- Warning option. When the user did something architecturally wrong the software will throw a warning. However, It will not stop the design of the customer if the customer insist on designing in their way.
2. Autodesk Homestyler - Autodesk Homestyler is a mobile application that allow the user to design their room with various template of the room or the user can also snapshot their desired room that they want to design and customize it using the furniture that exist in the Autodesk catalogue. It consists of various furniture brands and the price are all listed in there already. The user can also share their design in the Autodesk Homestyler online community and view some other people’s designs to get ideas for future designs. Autodesk Homestyler also has an online application in the computer. However, as far as I am concerned IKEA Home Planner application is much more precisely in Architectural scales and more suitable for the user who is not a designer which is more simple to use and easy to get the result. Therefore, I choose Autodesk Homestyler mobile application as it is more convenient for the user to use and there are lots of references in the Homestyler community.
This Image shows the view of the Autodesk Homestyler art style as it is rendered very realistically.
Points of reference
- Very realistic rendered furniture and views.
- Very simple to use with a drag and drop system
- Various room templates
- User can share and view other people’s design to use it as their reference
- User can snap shot their own room and redesign it using other furniture
- User can log in with their face book and create an account to join the community
3. The Sims 4 - In the Sims 4 have a very interesting build mode for the players of the game to build their house. As it is very simple to use for the user who has never played the Sims in previous versions before. At the same time it also provides the user with plenty of creativity to create their home. The user can draw the walls by themselves also pull the walls out using their mouse to click and drag it. However, tweaking the walls of the house is very simple with just a drag and drop. Scaling, Rotating, Changing position of the whole room is not a problem at all as the Sims 4 automatic system is very refined. The decoration tool is also very simple to use. The user can change the color or tiles of the walls, roof, and floor with just a click. Moreover, the user can also change the color of some part of the section of the walls, roof, and floor of the house too. There are also no problems of putting the furniture in the house. The user can simply drag and drop items that are available in the Sims rotate it, move it however the user want. In addition, if the user sees a nice room in some catalogue they don’t have to figure out a way to replicate it. The Sims 4 will have the whole room designed nicely just like in a catalogue for the user to simple choose it drag and drop it in their room. The interesting part about this feature is that there are many people that want this in their real life. Moreover, The Sims 4 will also automatically place the window in the position that the software thinks it is the best place to put it.
This image shows the build system of the Sims as it is very simple to drag the wall and place it accordingly.
Points of reference
- Very automatic build system that allows the user to create a house with in less than an hour.
- Can put the whole room with a magazine style of furniture and decorations in the user’s room.
- Very accurate snap system which allows the user to rotate scale and position their desired designs into the house.
Interaction Description
· User can navigate in the virtual space through Xbox controller L-thumb stick.
· User can interact with the virtual space by selecting items, rotating items and reposition items in the right position.
· User can select items from GUI menu items.
· The user can toggle between build mode and walk through mode (On/Off GUI)
· Snap system helps the user to get the position, rotation, scale correctly in build mode
· The user can view the information of the item that they are selecting andthe entire item that they put in the room.
· Warning mode. Toggle warning mode when the user do something architecturally wrong.
· The user can choose the room that is made by the developer and put one whole room into their house.
· User guide mode allows the user to learn about the application. And a guide to designing the house and how to make use of space.




